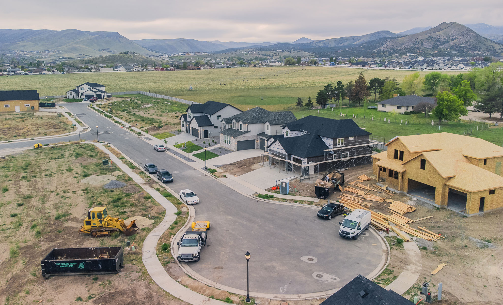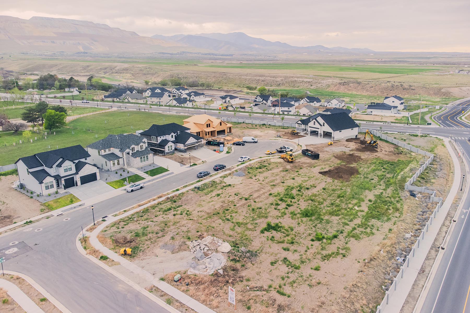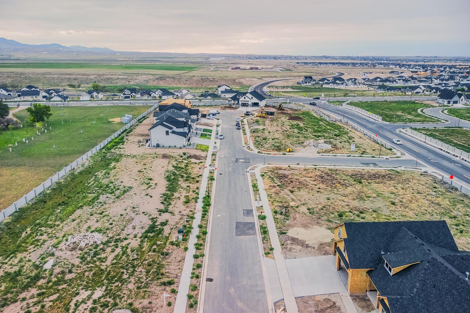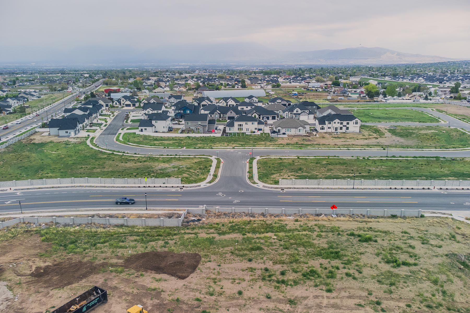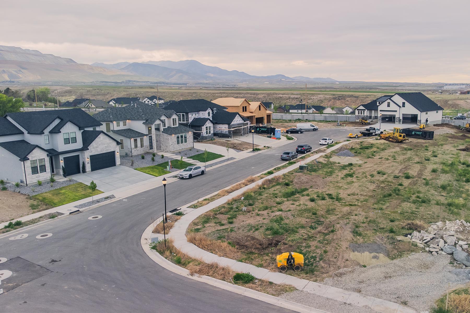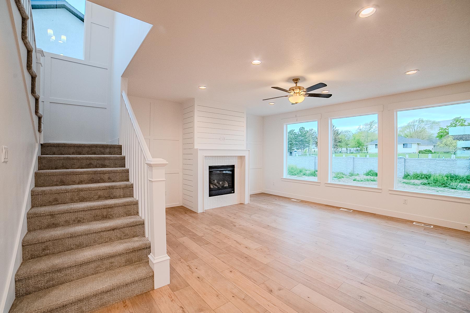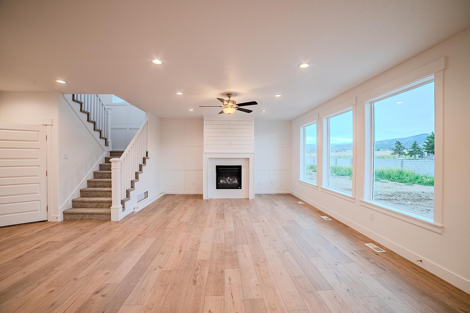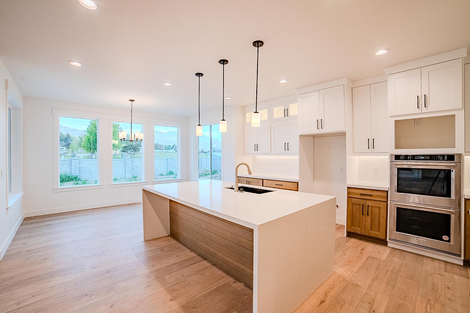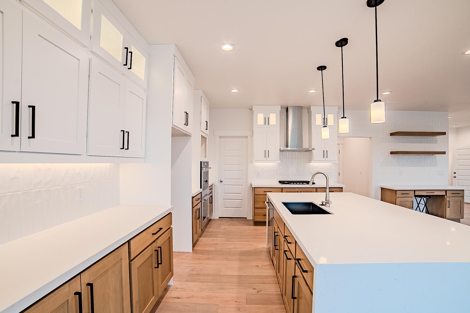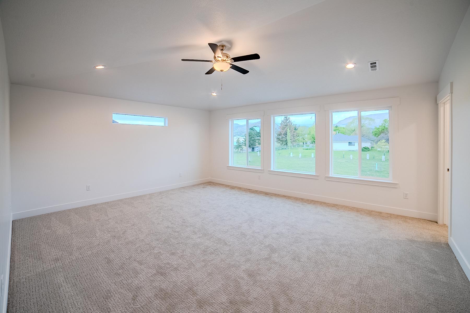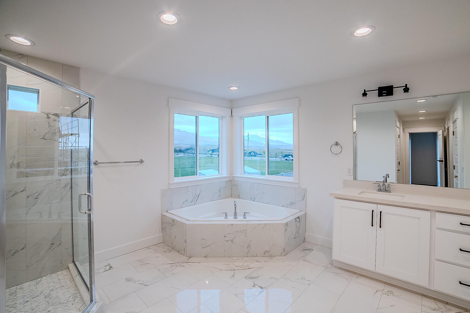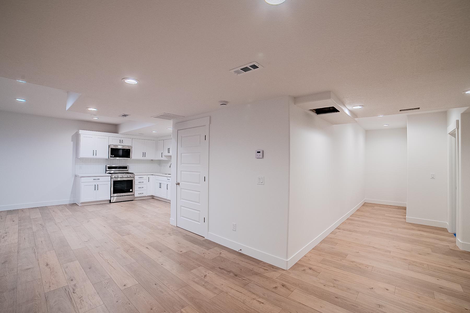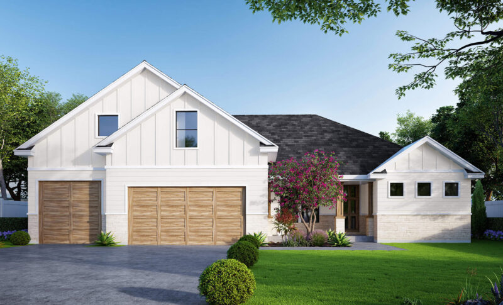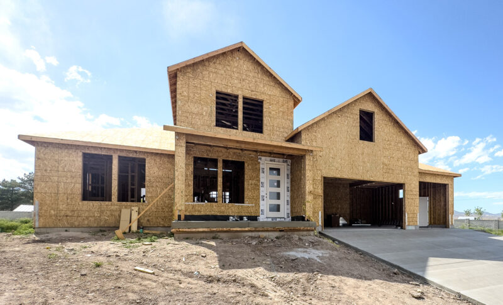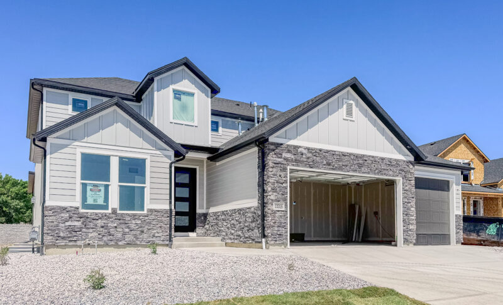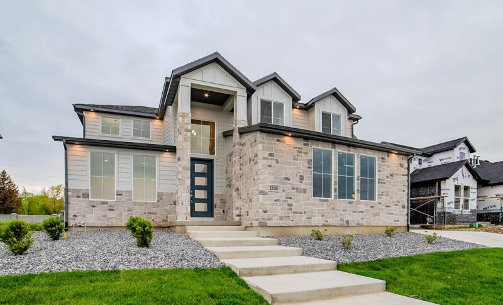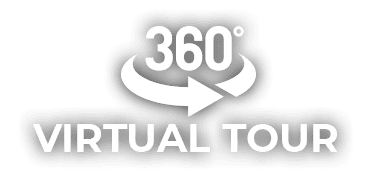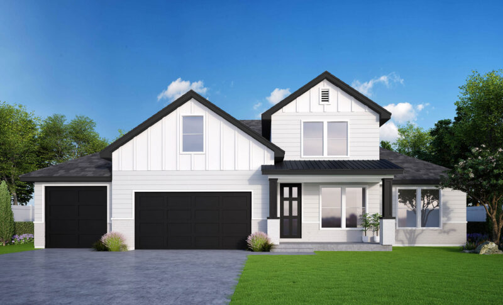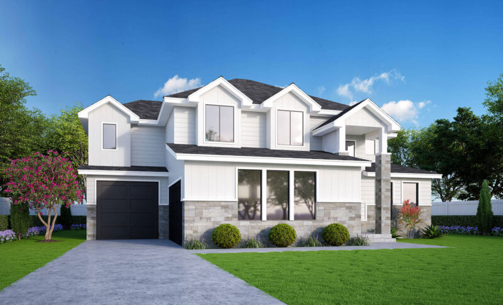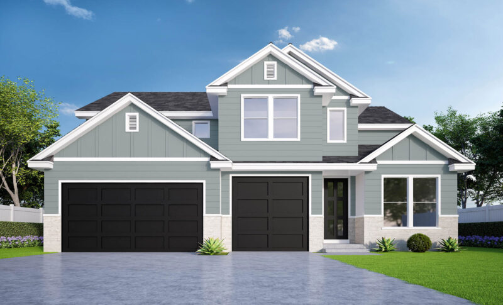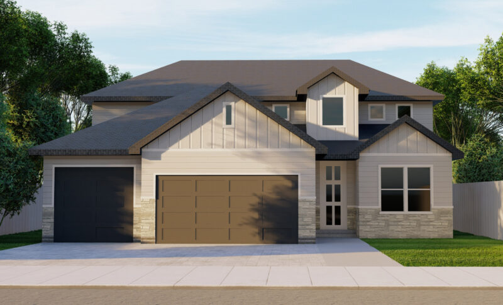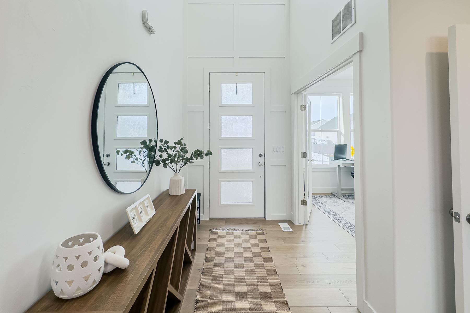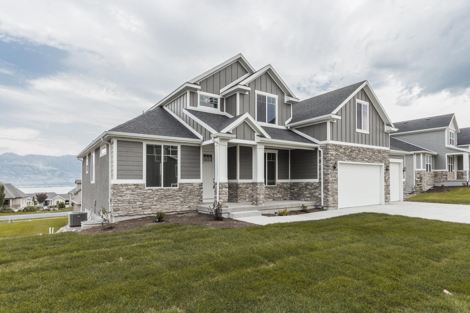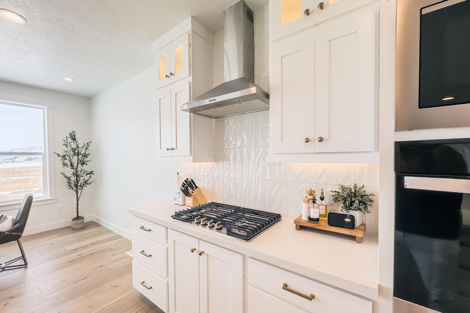Single-Family Home Community | Starting in the $900,000s
Welcome to Luxury Living in Herriman, UT
Photos selected may show options that are not standard in all of the homes we build.
Community Map
Now Selling Hidden Oaks Phase II
Plat map is for illustration purposes only. Lot availability, sizes, and layout may change without notice.
Available Homes at Hidden Oaks
View quick move-ins and coming soon properties at Hidden Oaks:
*Prices are subject to change at anytime. Contact a Desert West Homes Agent for details.
The Brighton
2-Story Home
4,626
Square Ft.
6
Beds
3 ½
Baths
3
Garage
6 Beds | 3 ½ Baths | 4,626 SQ FT
The Lexington
Rambler
4,668
Square Ft.
6
Beds
3 ½
Baths
4
Garage
6 Beds | 3 ½ Baths | 4,668 SQ FT
The Oquirrh
2-Story Home
4,518
Square Ft.
6
Beds
3 ½
Baths
3
Garage
6 Beds | 3 ½ Baths | 4,518 SQ FT
The Solitude
2-Story Home
3,806
Square Ft.
6
Beds
4 ½
Baths
3
Garage
6 Beds | 4 ½ Baths | 3,806 SQ FT
The Sundance
2-Story Home
5,200
Square Ft.
8
Beds
5 ½
Baths
3
Garage
8 Beds | 5 ½ Baths | 5,200 SQ FT
Contact Desert West Homes
Reach out to us to schedule a tour of this community or get additional info about the following:
Get In Touch
Sales Agent:

Chris Jones
801-897-6744
Sales agents provide lasting support and serve as a reliable resource throughout your homebuying journey and beyond.
Financing Options:
Incentives are available in this community when financing through our preferred lender.
