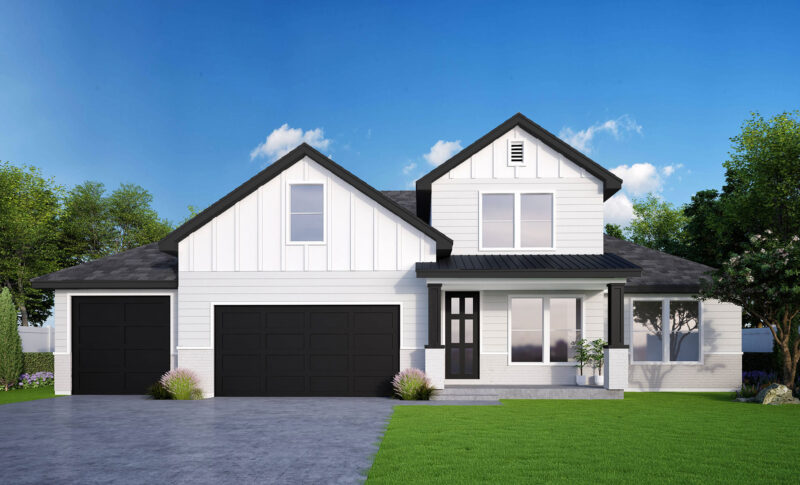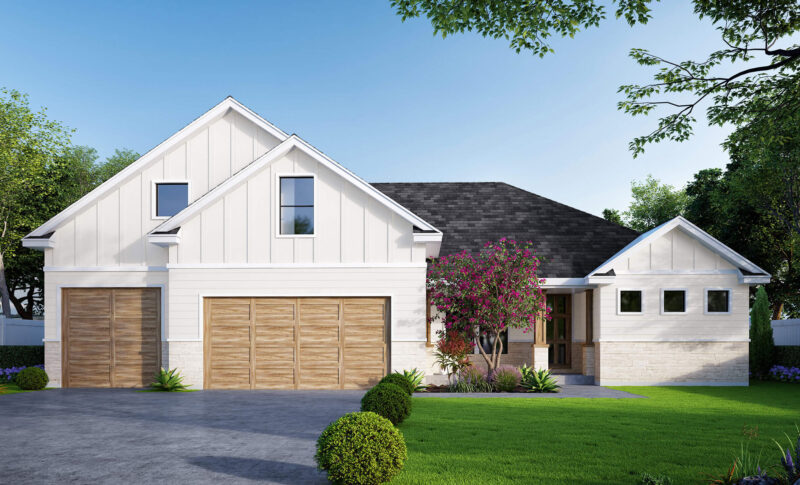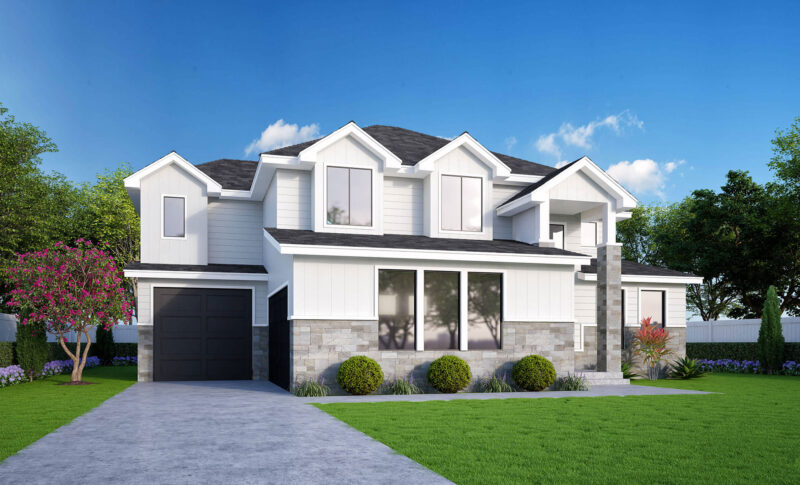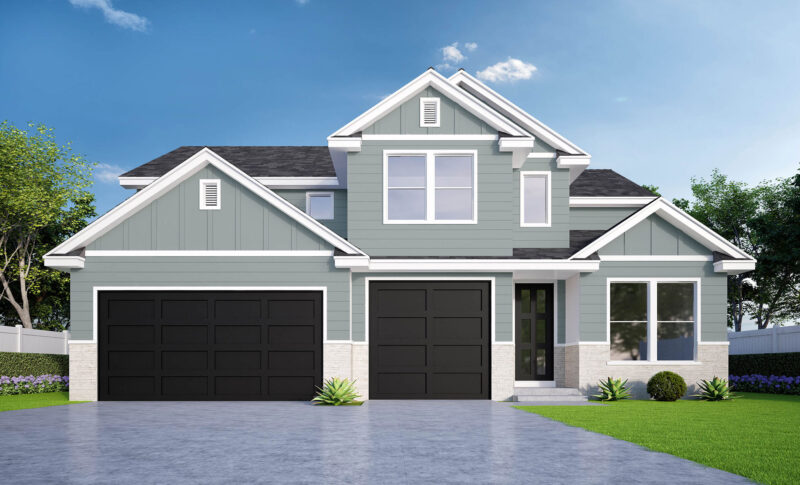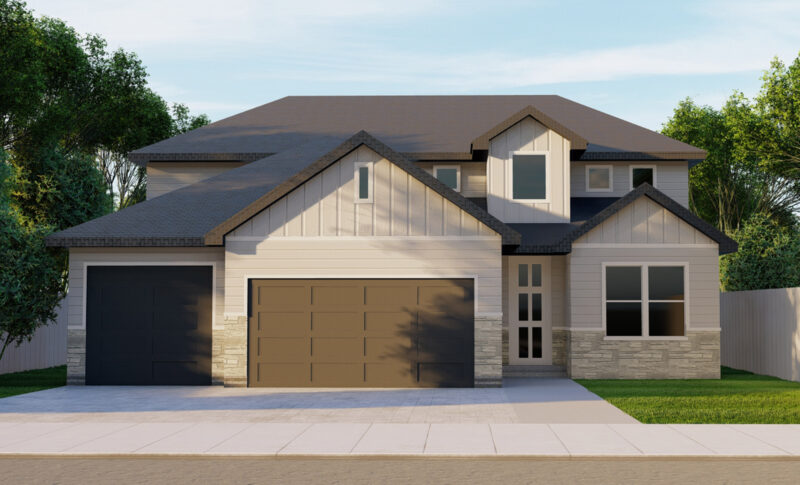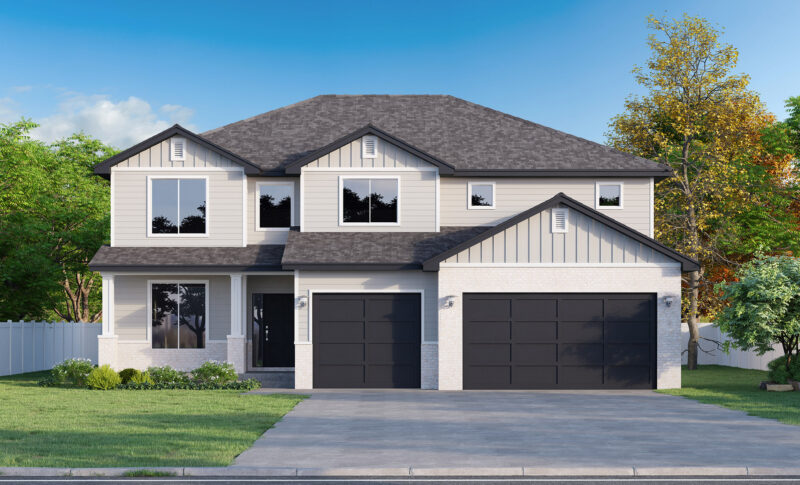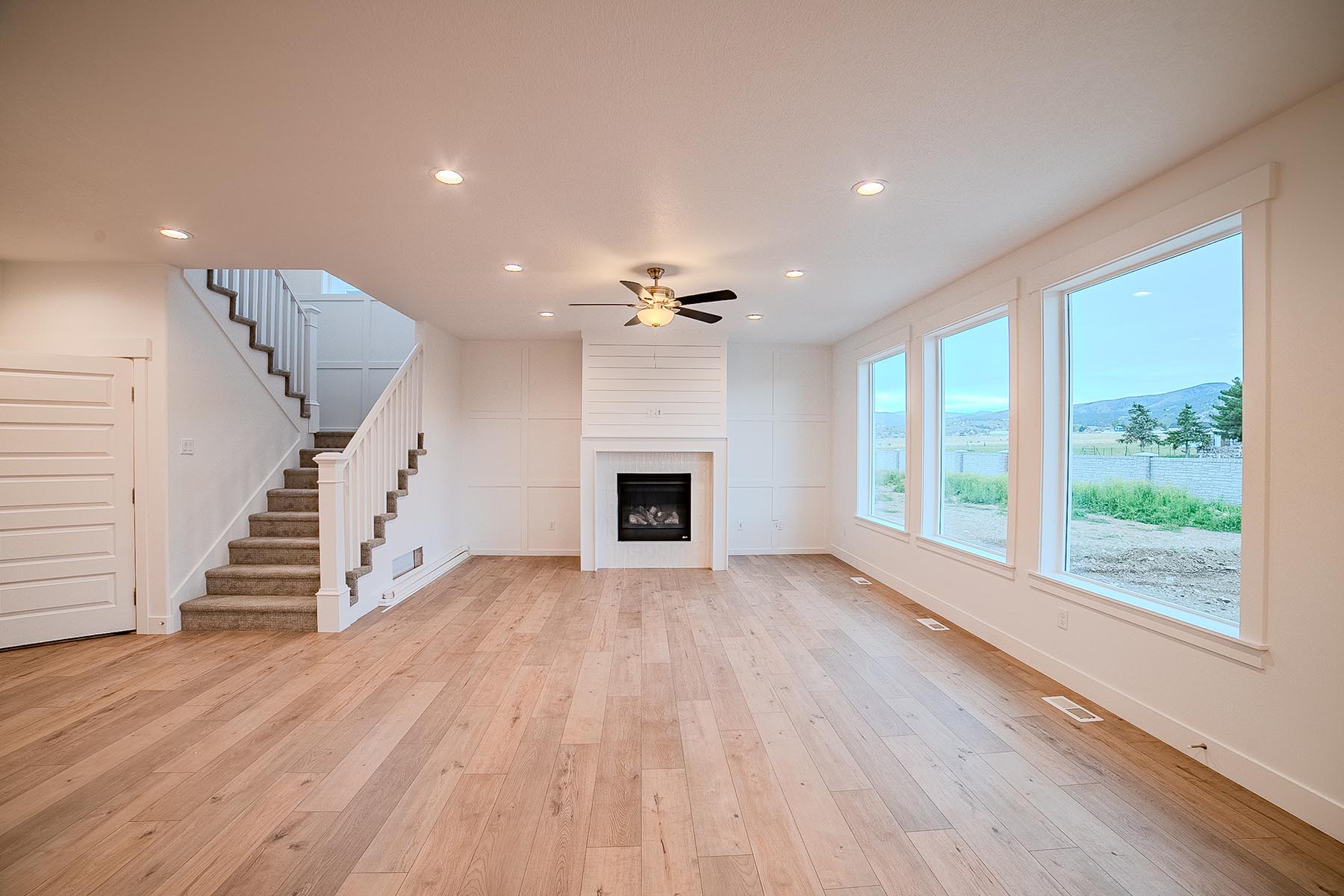Desert West Homes Floor Plans
Desert West Homes Floor Plans
At Desert West Homes, our thoughtfully designed floor plans are crafted to elevate everyday living. Whether you’re seeking open-concept spaces, multi-generational flexibility, or stylish finishes throughout, our homes blend comfort, function, and modern design to suit a variety of lifestyles. Explore our collection and discover the layout that fits your future.
At Desert West Homes, our floor plans blend comfort, function, and modern design. With flexible layouts and open spaces, each one is made to fit your lifestyle.
The Brighton
2-Story Home
4,626
Square Ft.
6
Beds
3 ½
Baths
3
Garage
6 Beds | 3 ½ Baths | 4,626 SQ FT
Charlottes Field A
Twinhome
2,908
Square Ft.
4
Beds
3 ½
Baths
2
Garage
4 Beds | 3 ½ Baths | 2,908 SQ FT
Charlottes Field B
Twinhome
2,908
Square Ft.
4
Beds
3 ½
Baths
2
Garage
4 Beds | 3 ½ Baths | 2,908 SQ FT
The Lexington
Rambler
4,668
Square Ft.
6
Beds
3 ½
Baths
4
Garage
6 Beds | 3 ½ Baths | 4,668 SQ FT
The Oquirrh
2-Story Home
4,418
Square Ft.
6
Beds
3 ½
Baths
3
Garage
6 Beds | 3 ½ Baths | 4,418 SQ FT
The Solitude
2-Story Home
3,806
Square Ft.
6
Beds
4 ½
Baths
3
Garage
6 Beds | 4 ½ Baths | 3,806 SQ FT
The Sundance
2-Story Home
5,200
Square Ft.
8
Beds
5 ½
Baths
3
Garage
8 Beds | 5 ½ Baths | 5,200 SQ FT
The Witzel
2-Story Home
4,196
Square Ft.
8
Beds
4
Baths
3
Garage
8 Beds | 4 Baths | 4,196 SQ FT

