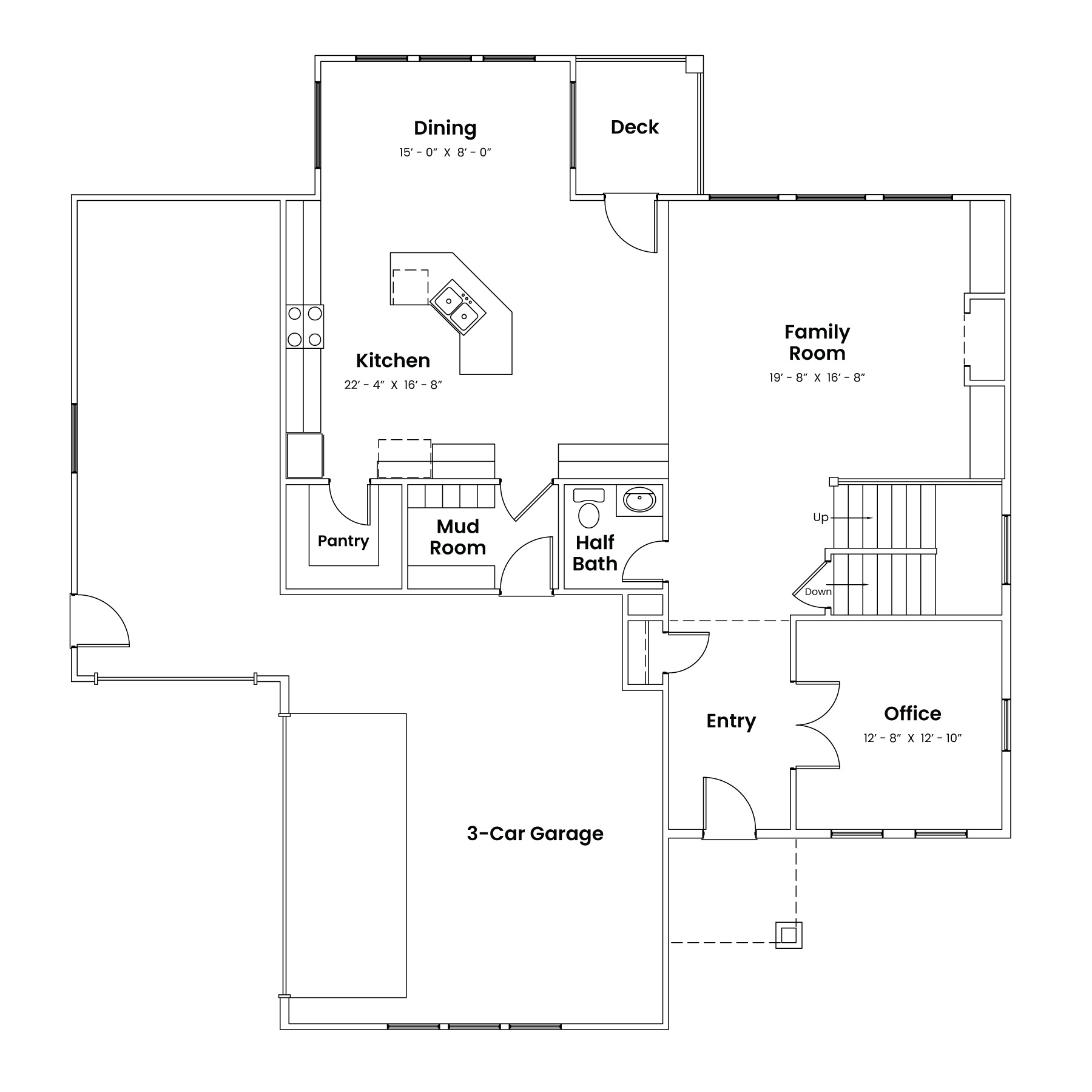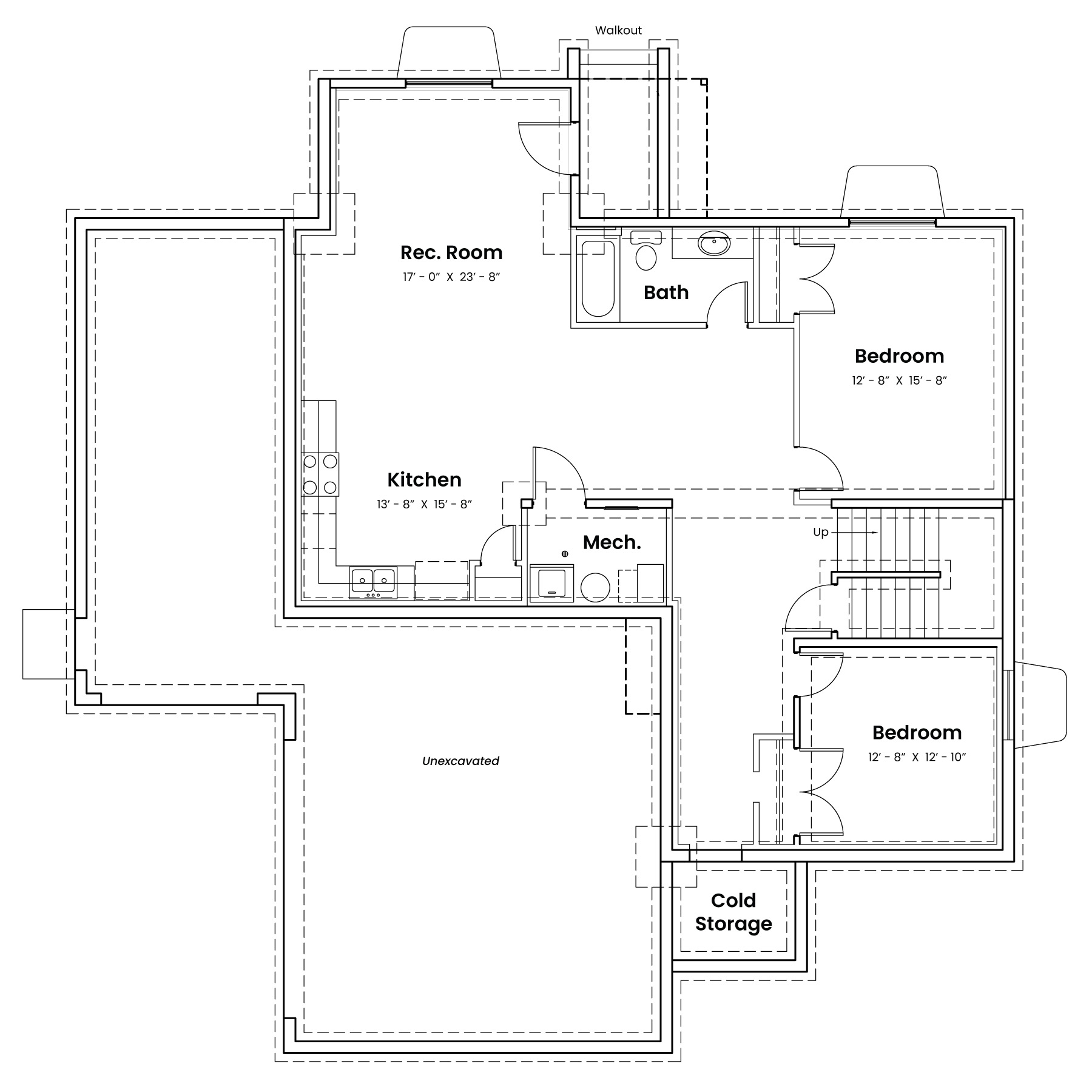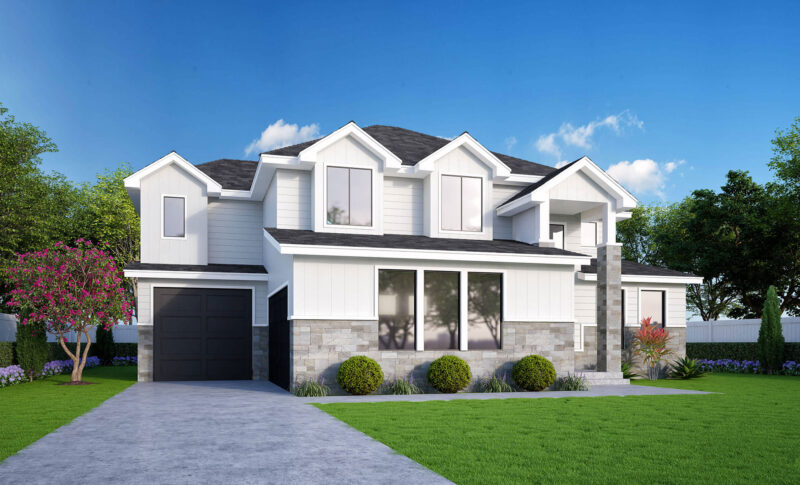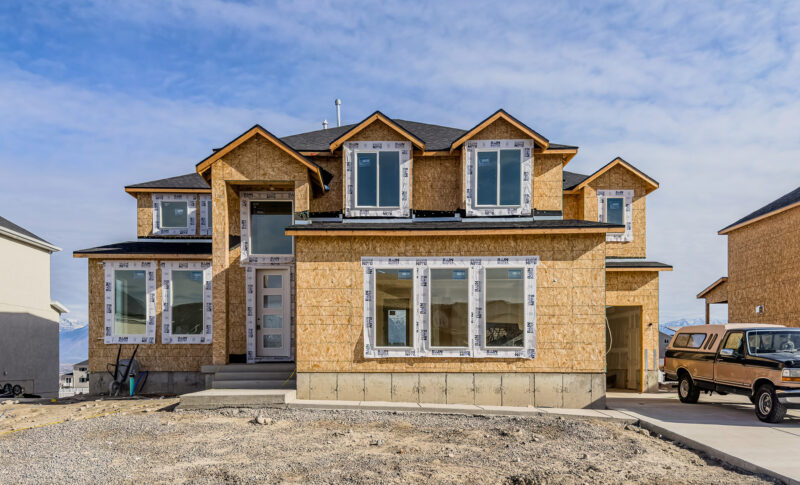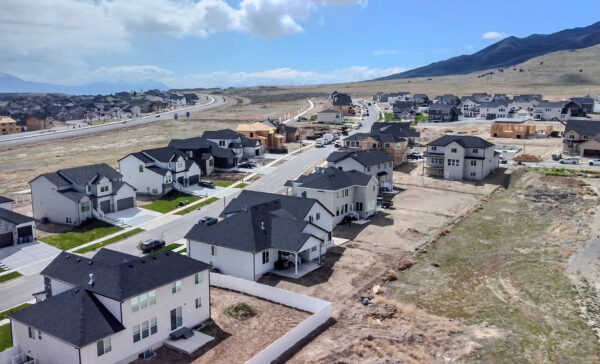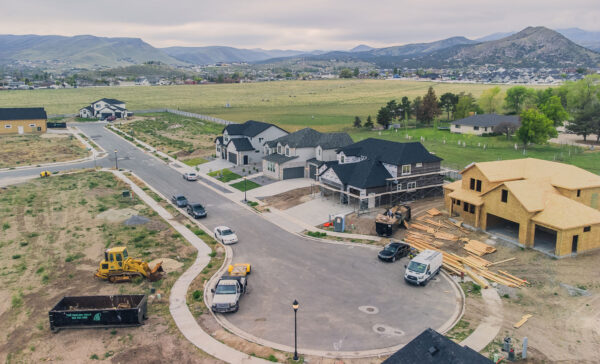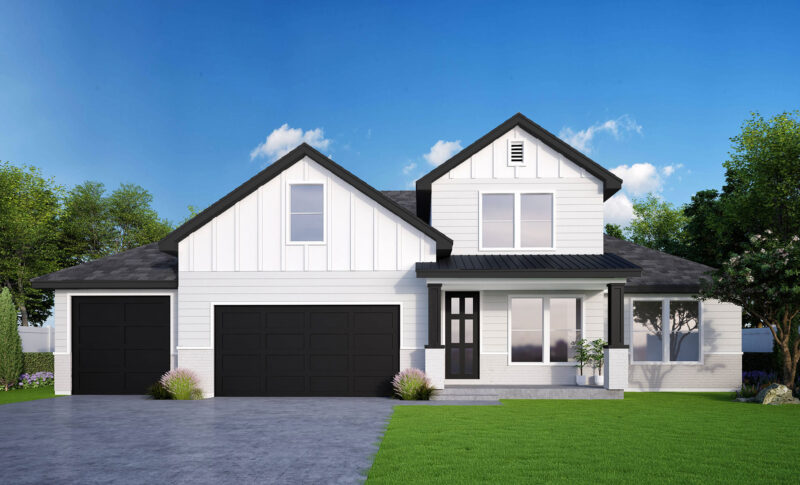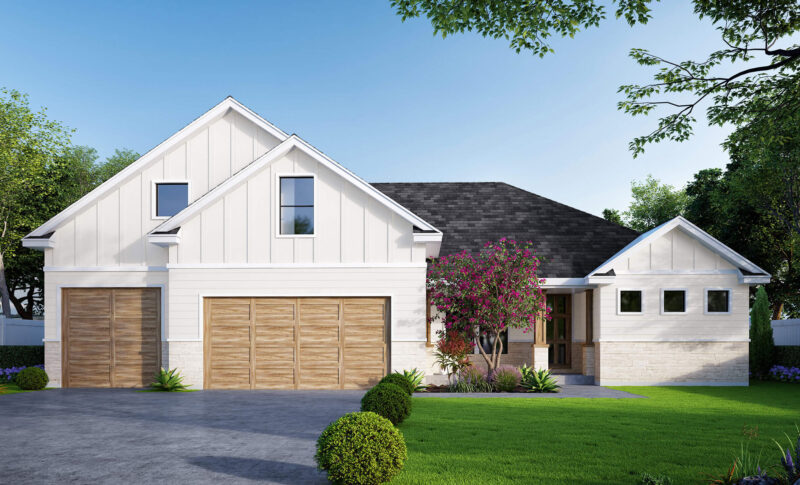4,418
Square Ft.
4,304
Finished
6
Beds
3 ½
Baths
3
Garage
4,418
Square Ft.
4,304
Finished
6
Beds
3 ½
Baths
3
Garage
Discover The Oquirrh from Desert West
Photos selected may show options that are not standard in all of the homes we build.
 Virtual Tour
Virtual Tour
Take the professional 360 degree virtual tour of our Oquirrh floor plan.
Available Homes
View our Oquirrh quick move-ins and coming soon properties:
Communities
The Oquirrh is currently offered in the following communities:
Brixton Park
Saratoga Springs, UT 84045
Single-family homes starting in the $800,000s
Hidden Oaks
Herriman, UT 84096
Single-family homes starting in the $900,000s
Explore More Floor Plans
The Brighton
2-Story Home
4,626
Square Ft.
6
Beds
3 ½
Baths
3
Garage
6 Beds | 3 ½ Baths | 4,626 SQ FT
The Lexington
Rambler
4,668
Square Ft.
6
Beds
3 ½
Baths
4
Garage
6 Beds | 3 ½ Baths | 4,668 SQ FT
Contact Desert West Homes
Reach out to us to schedule a tour of this floor plan or get additional info about the following:
Get In Touch
Sales Agent:

Chris Jones
801-897-6744
Sales agents provide lasting support and serve as a reliable resource throughout your homebuying journey and beyond.
Financing Options:
Incentives are available for this floor plan when financing through our preferred lender.
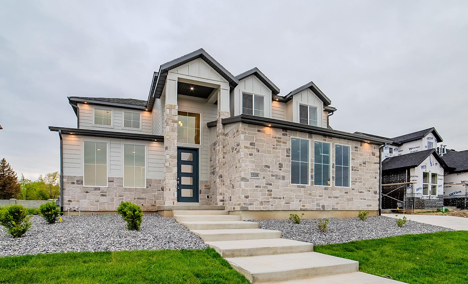
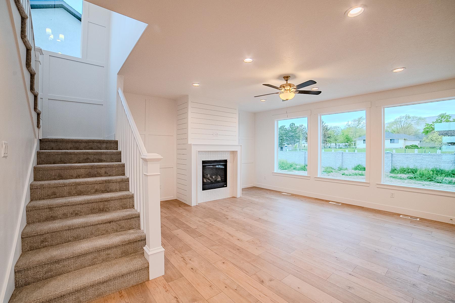
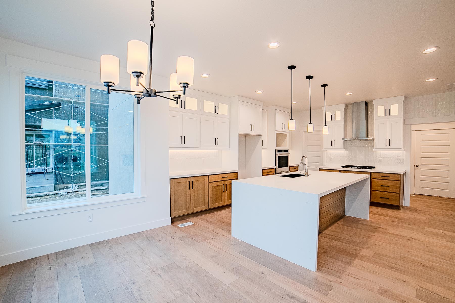
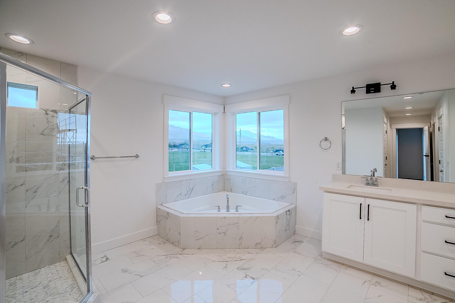
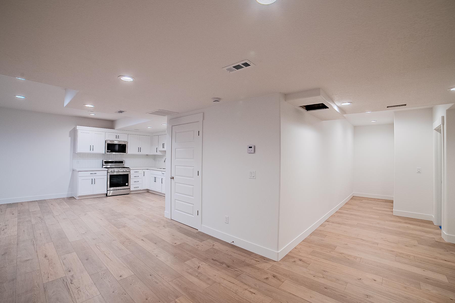

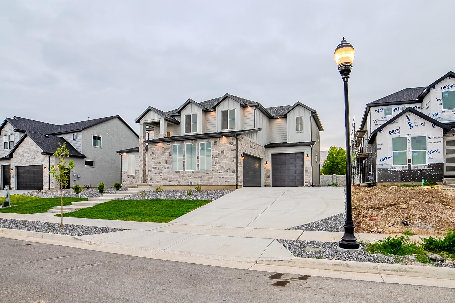
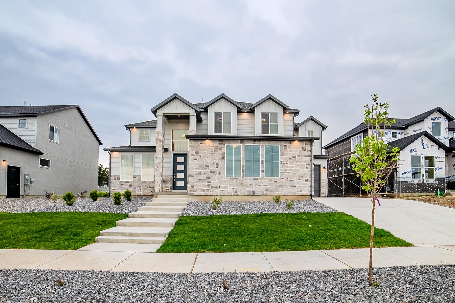
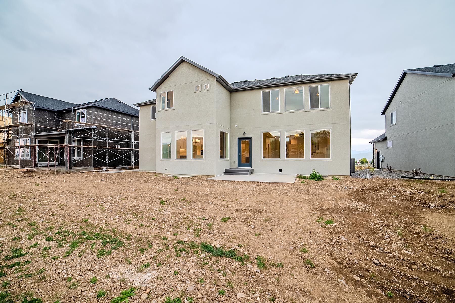


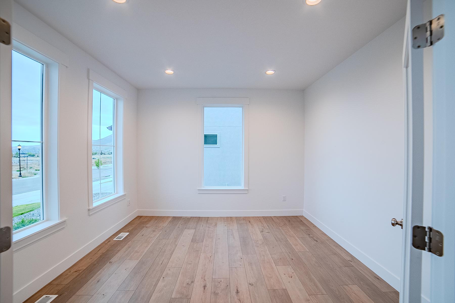
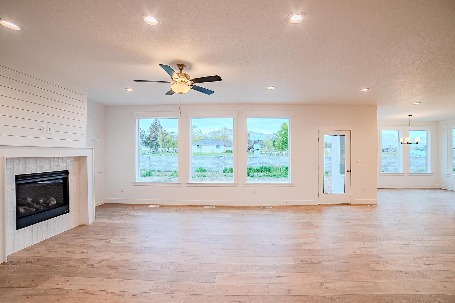
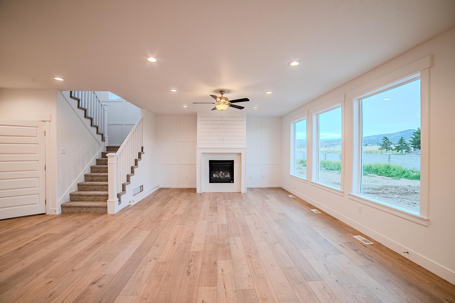
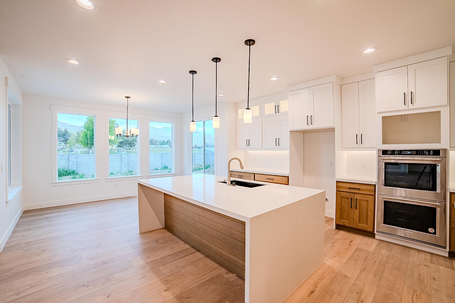
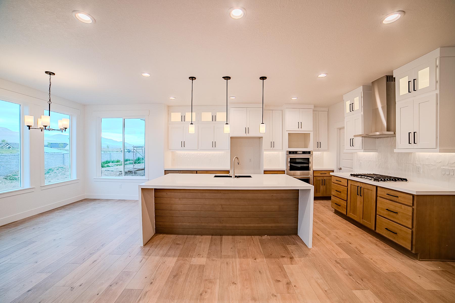
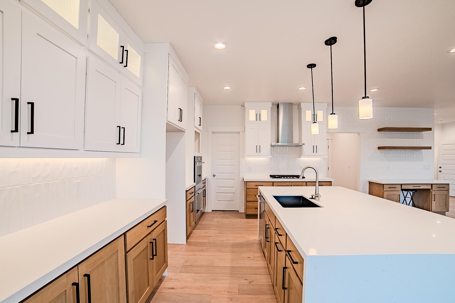
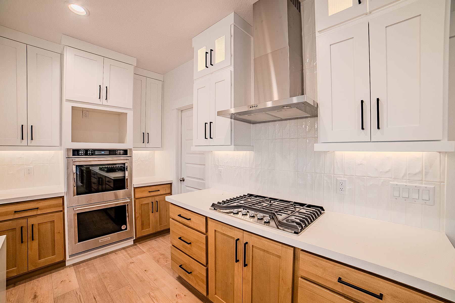
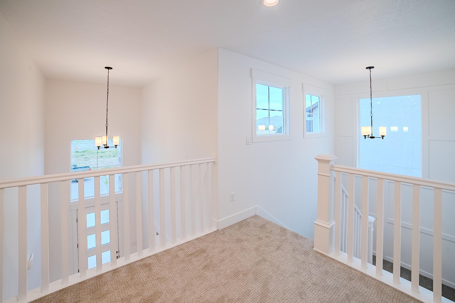
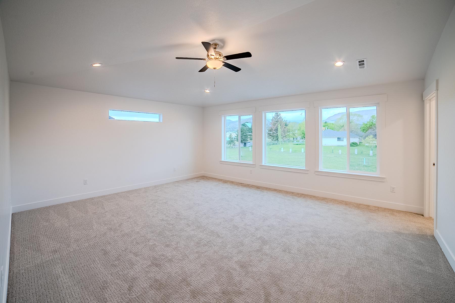


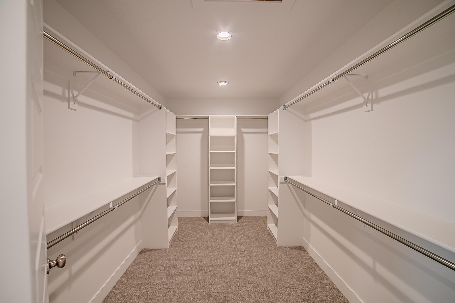
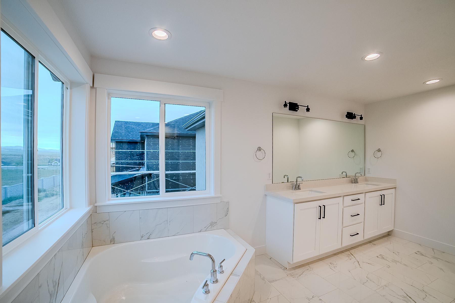
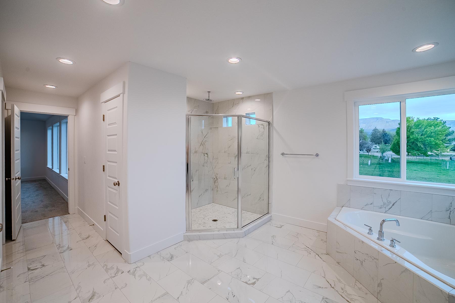

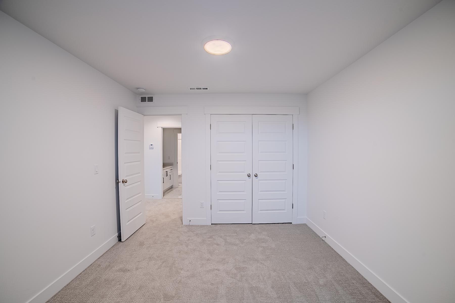
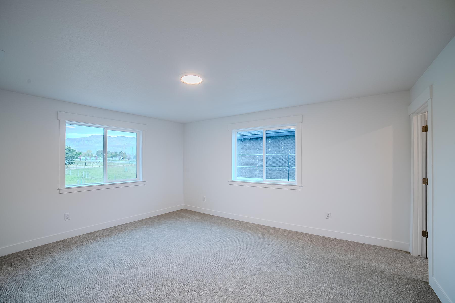
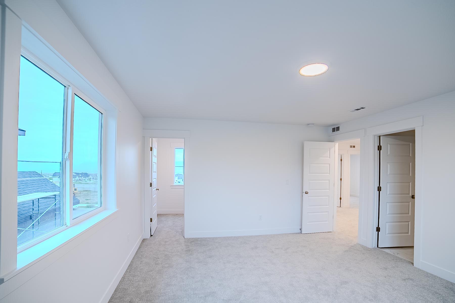
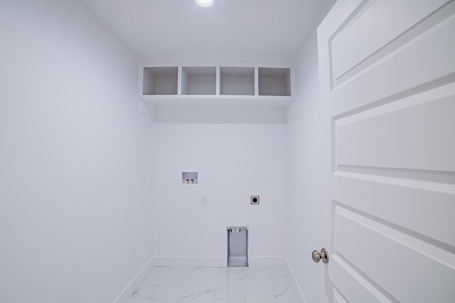

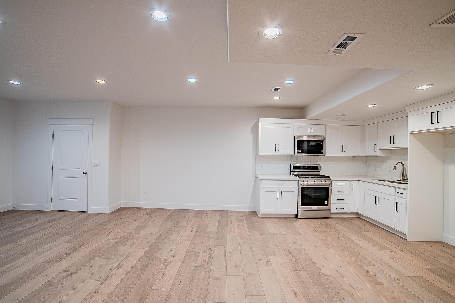
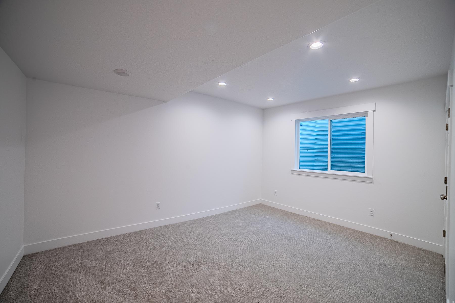
 ►
Explore 3D Space
►
Explore 3D Space
